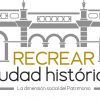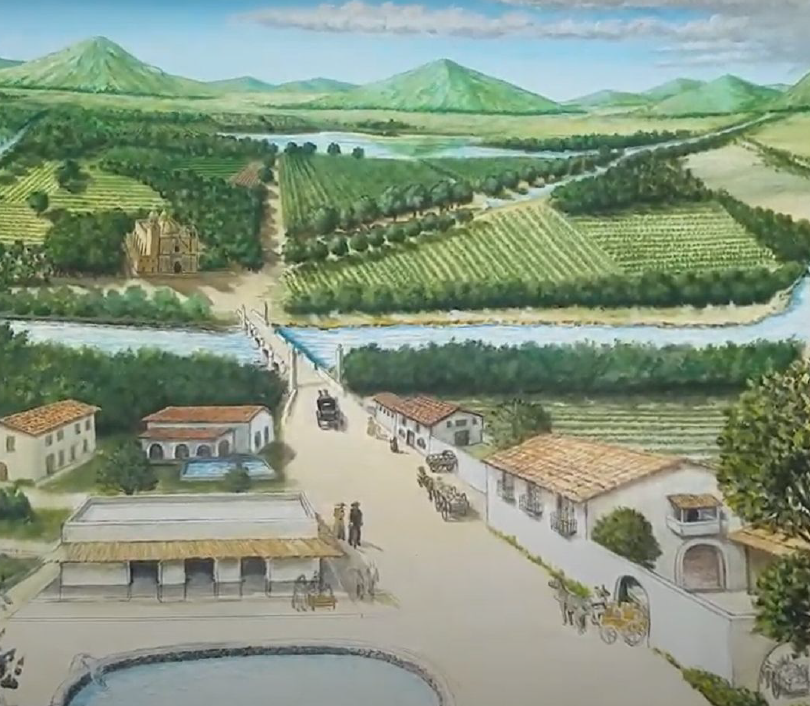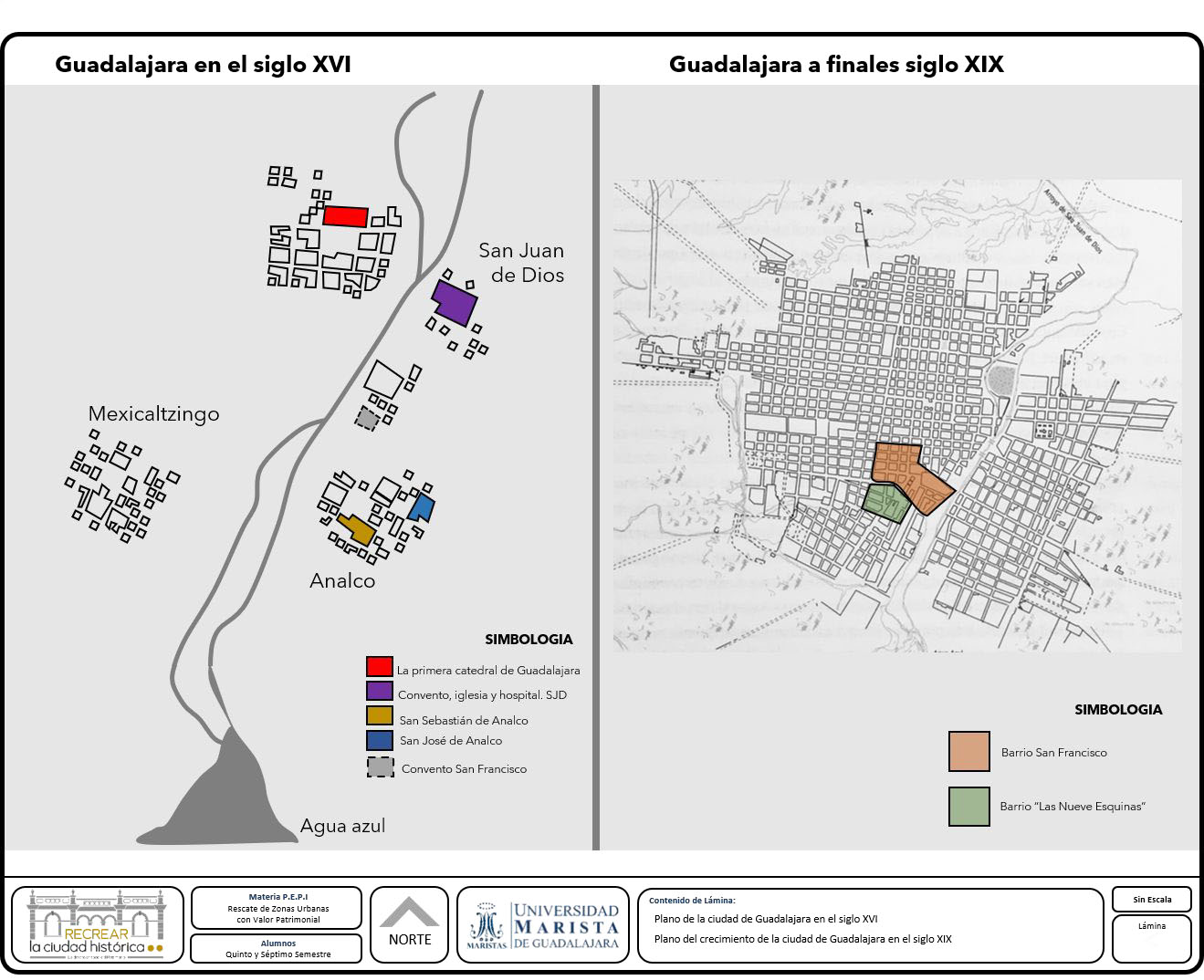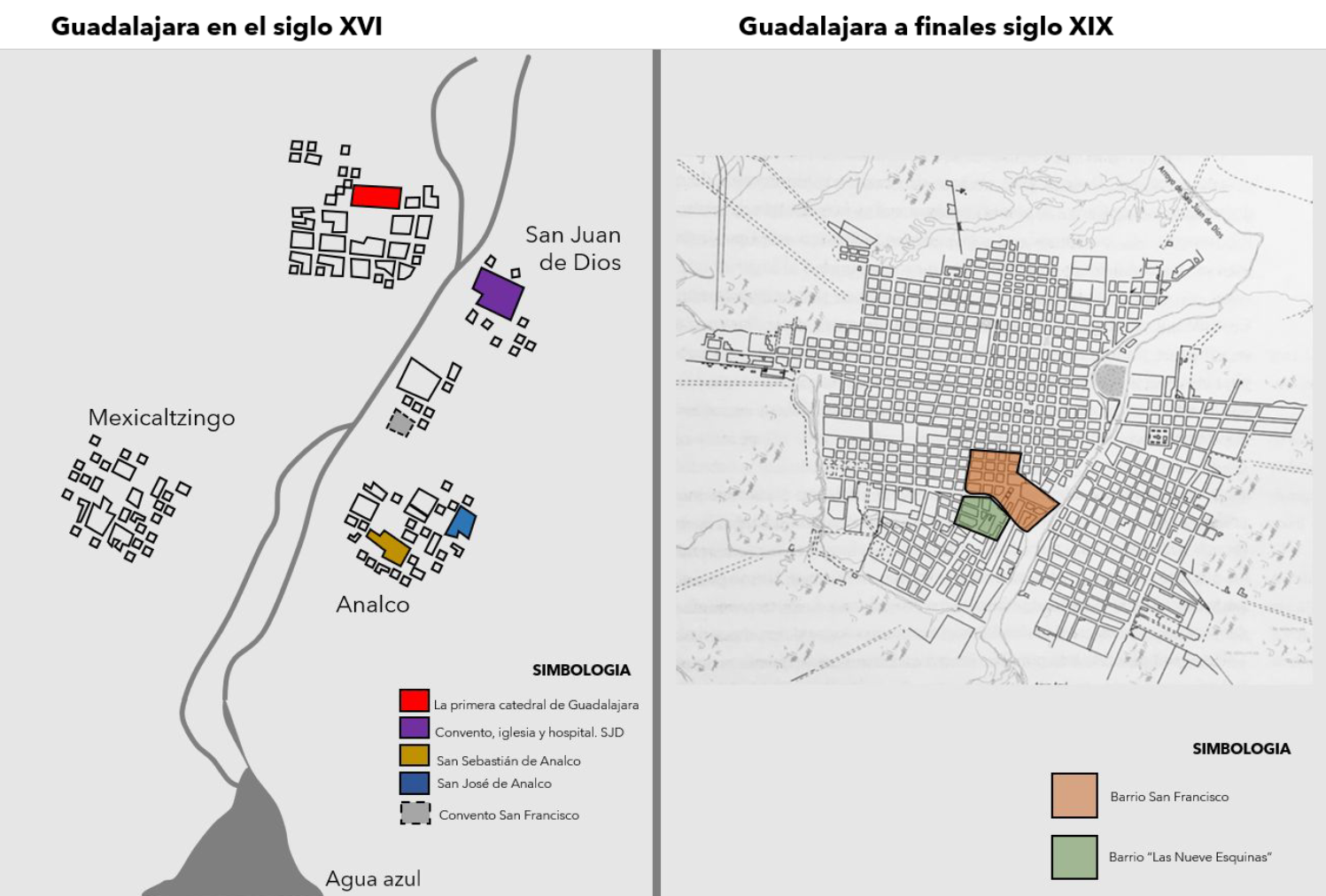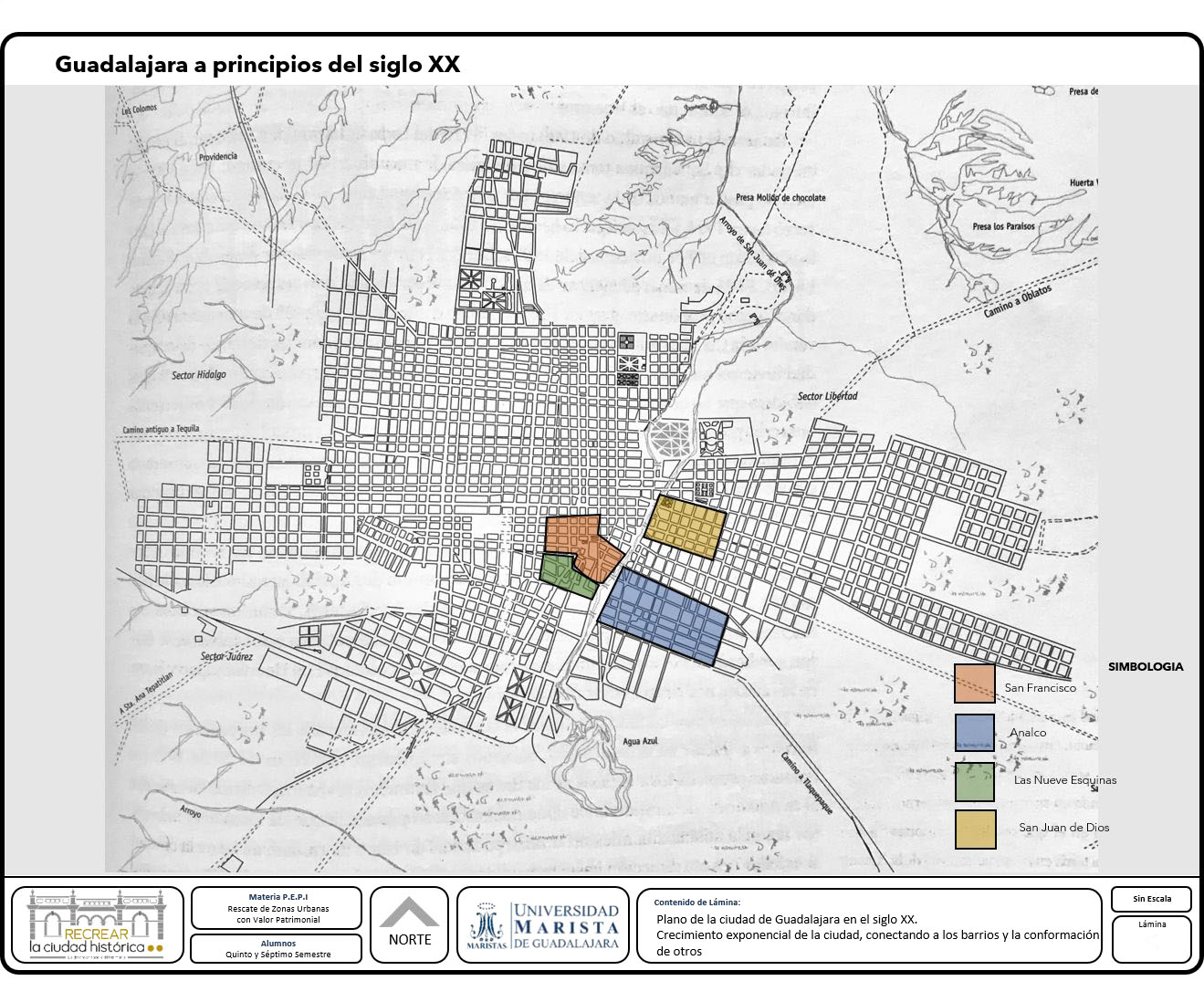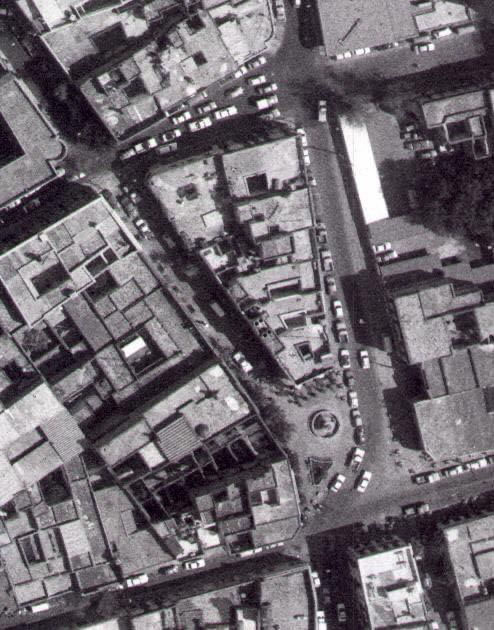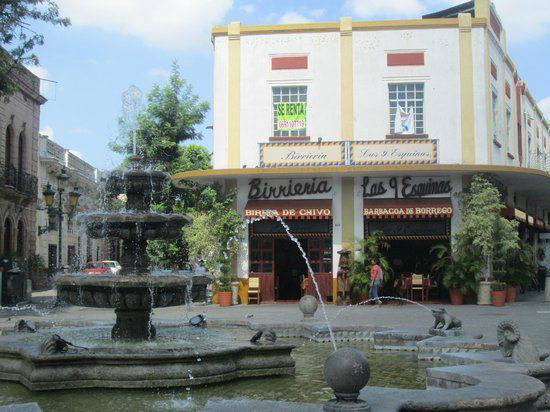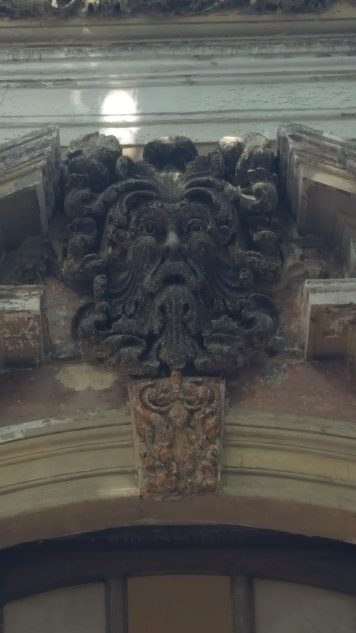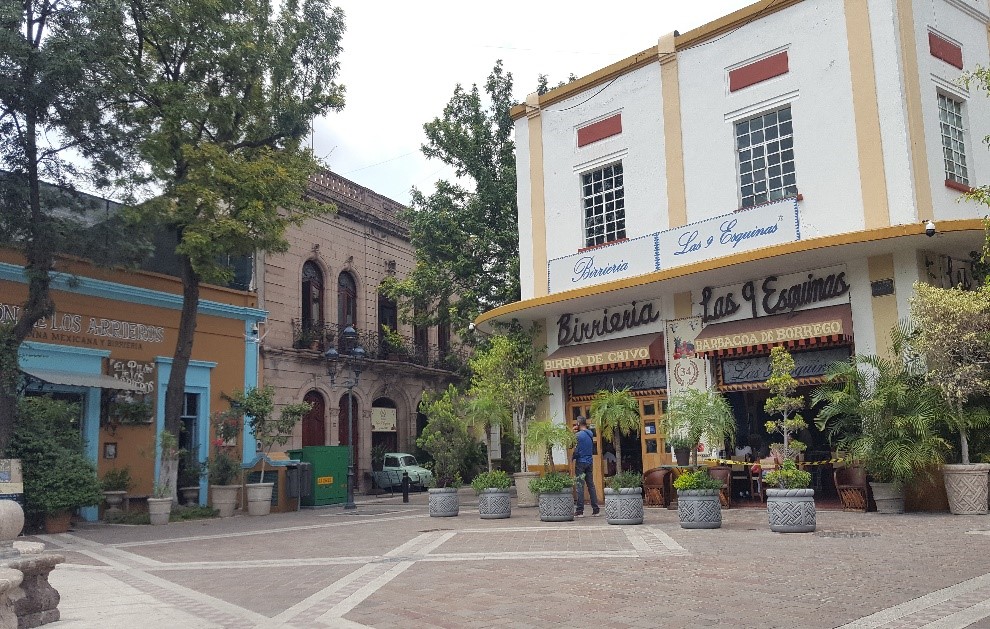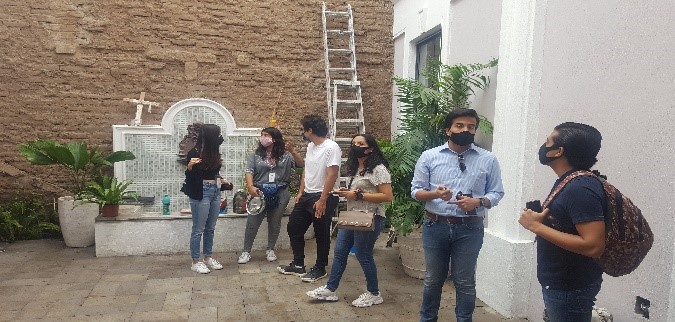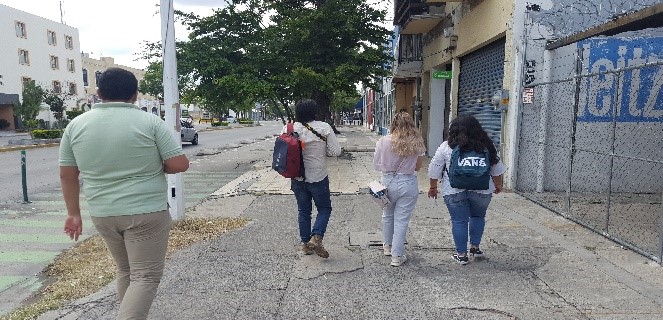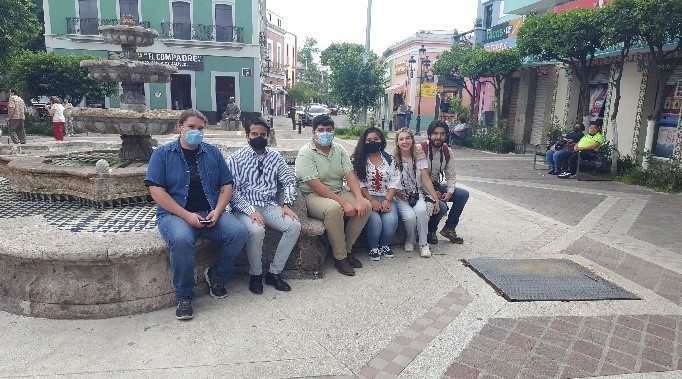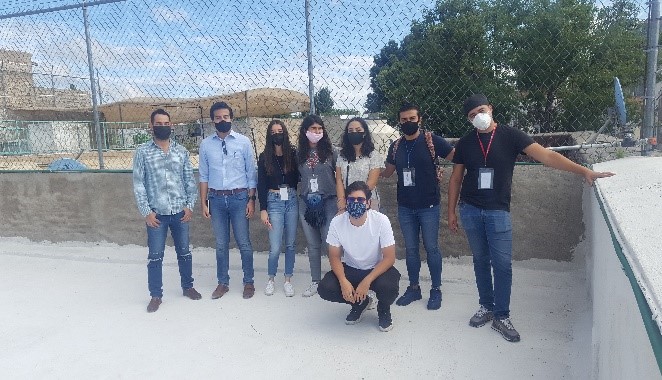The city, as a social construction, is an object that, over time, superimposes its forms, ideas, meanings, and intervention policies. Through the public space configuration and reconfiguration, the city develops its monuments and buildings as urban landmarks generating its identity traits. This tangible heritage impregnates with another no less important, the intangible, which gives it meaning.
To recreate the careful balance between the historical and modern city, it is vital to recognise that its streets, squares, and buildings are embedded with the stories of those who inhabit it daily. Hence, the historic city transforms itself into a hybrid combining times, textures, and experiences. A space that reflects in its urban image, like an extraordinary historical text that preserves the mark of time in its tangible elements and portrays the multiple cultures that inhabit it.
The man of all times, of all cultures, of all races and all creeds, began by telling his own story. They tell it through different manifestations reflected in the city through the different artistic and cultural expressions. Today they are part of the identity and heritage of the city. Over time, they have been considered highly valued heritage due to these characteristics that give them a touch of original uniqueness. Through these features, cities are built like a massive puzzle through values and meanings that add variety to their unity as a container for activities, stories, and lives.
The urban spaces’ value lies precisely in this wealth of space, shapes, and meanings; they build the city from each personal history. The historic city speaks through its different expressions. Above all, those who inhabit it speak, generating a round-trip language that expands and reveals itself before the enveloping symbols, occupying and rewriting them. Therefore, it is necessary to understand the city and its spaces as bearing elements of the most representative features of those who inhabit it to help recreate the city from memory.

