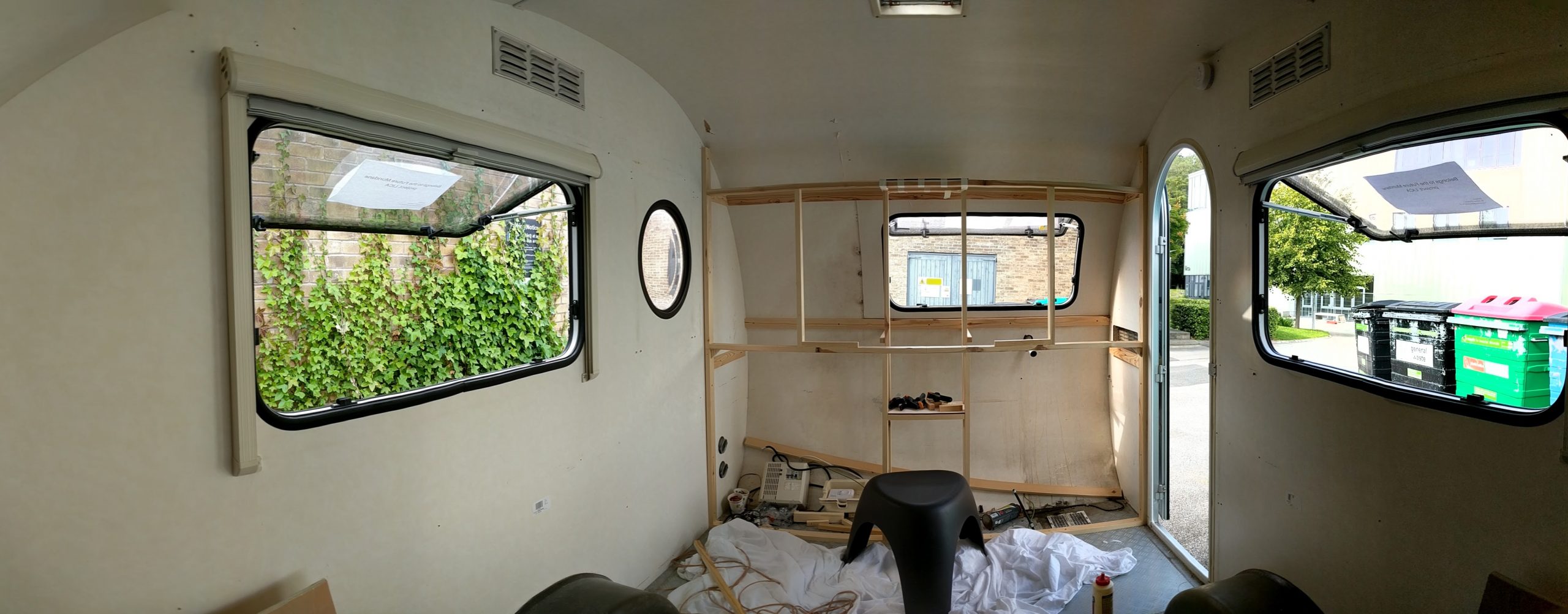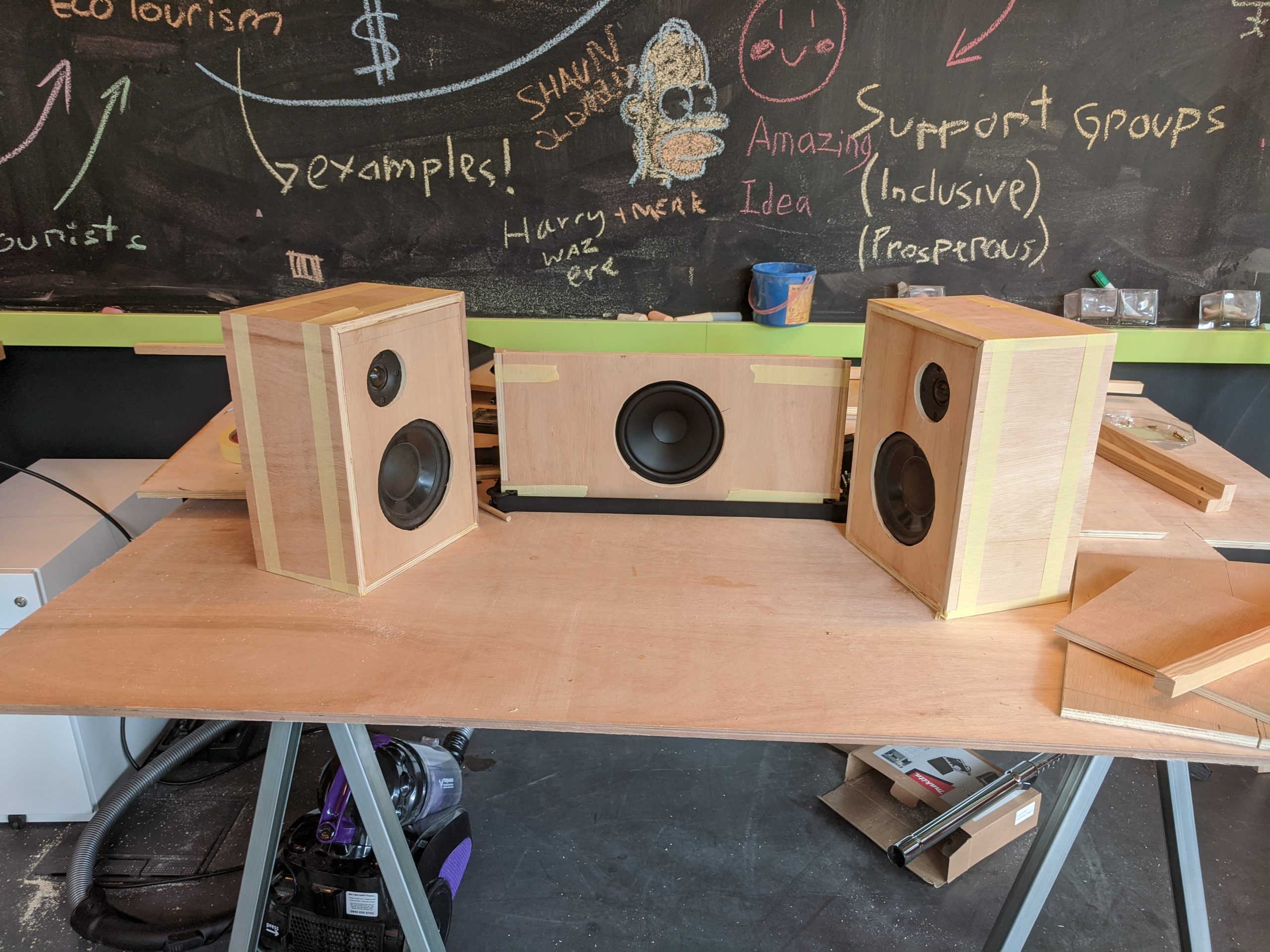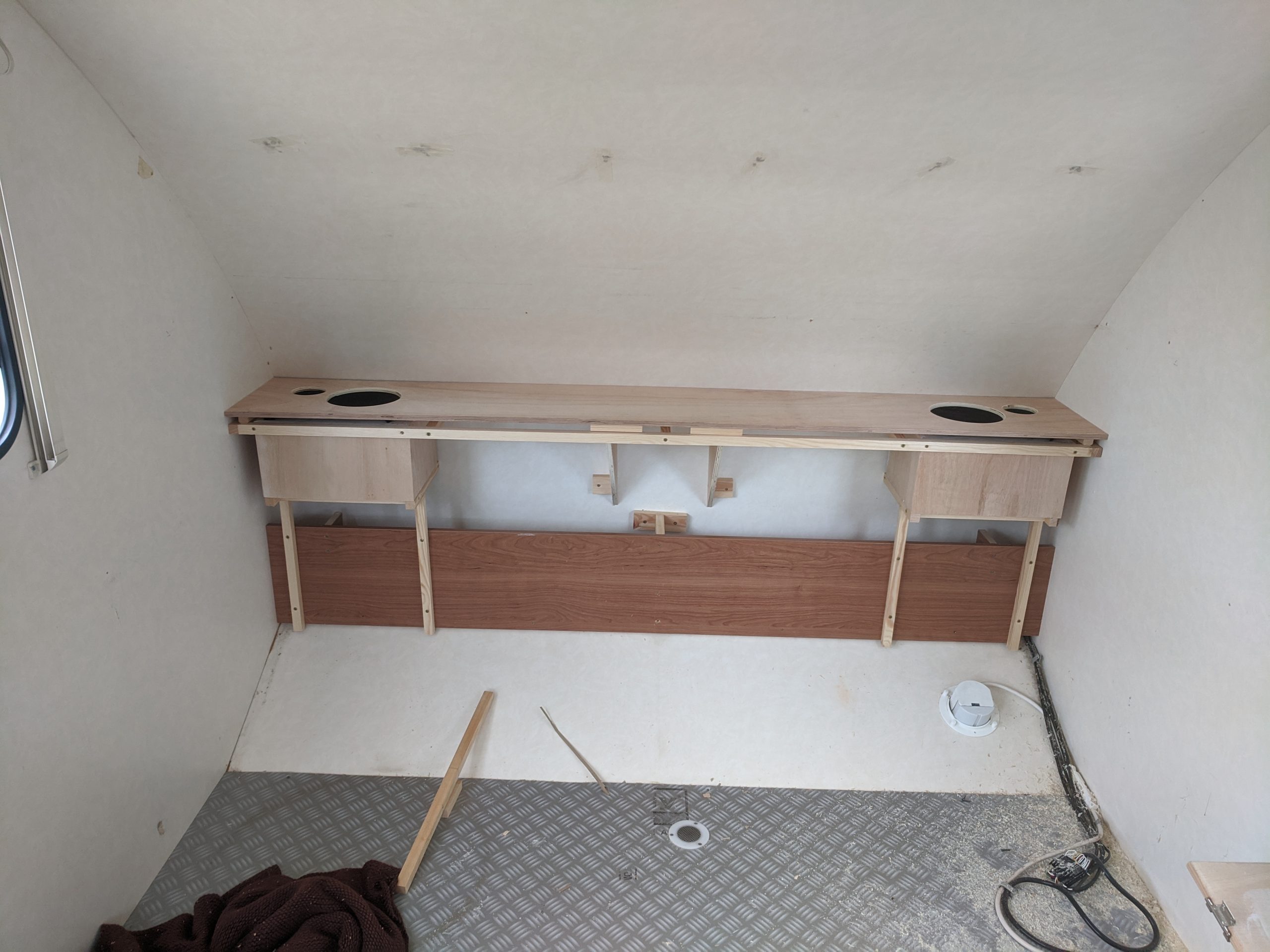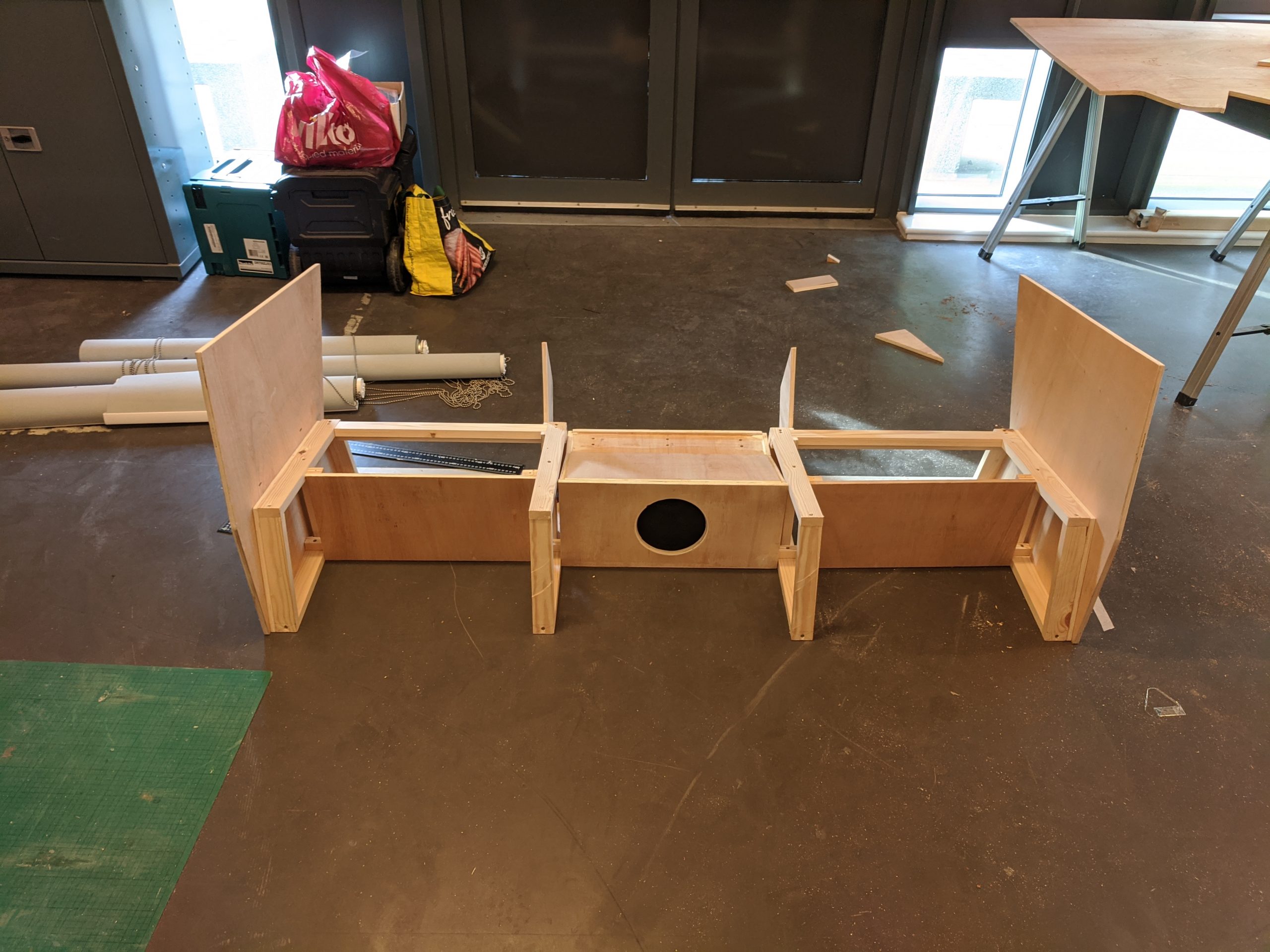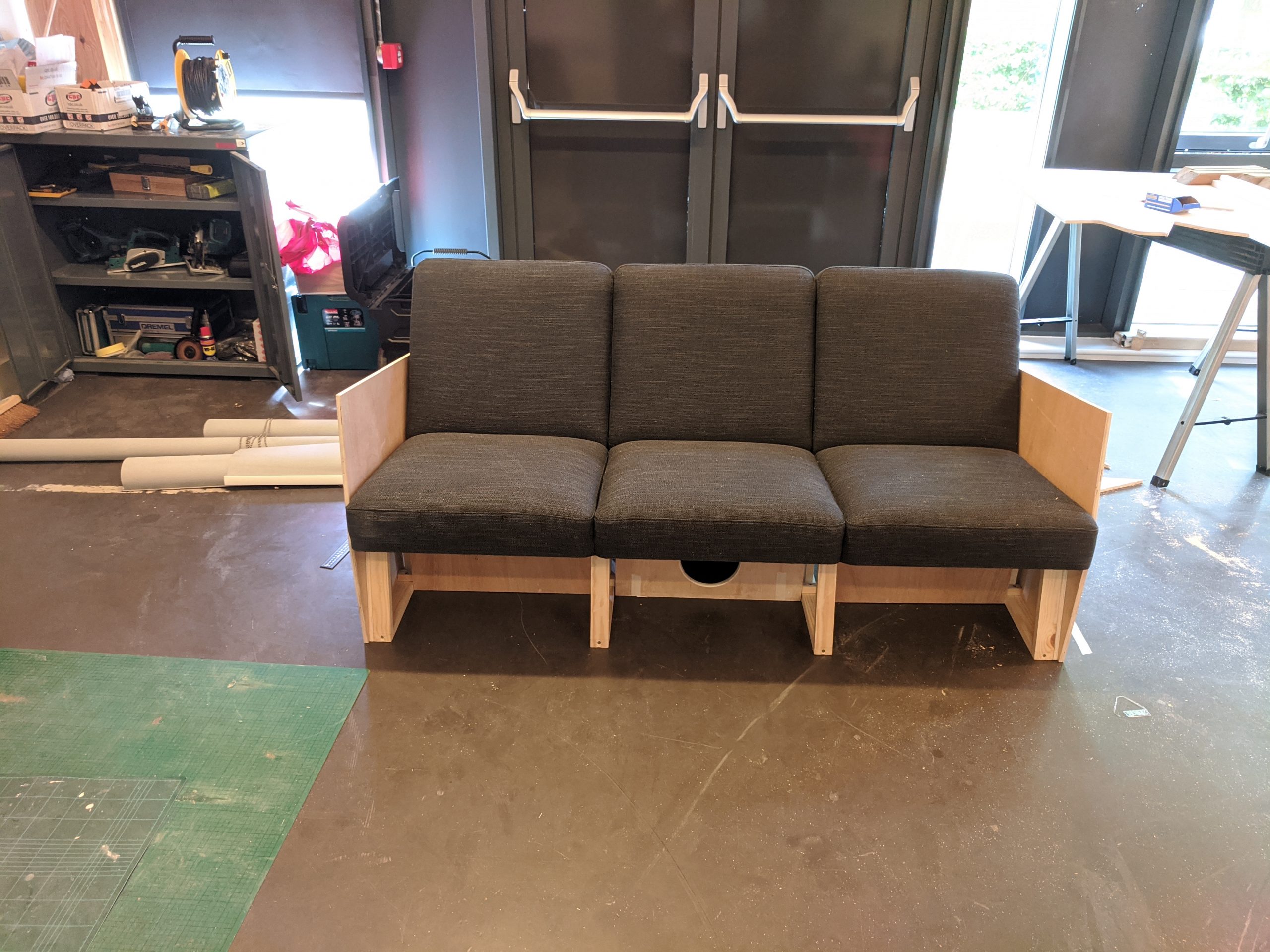News
Under Construction
Building a caravan of the future during a pandemic
Throughout January and February I was making slow but steady progress working out how I would transform the stripped out caravan shell into a mobile living room of the future. As I was new to the project, much of this early stage was spent wrapping my head around the work that had already been carried out and understanding the broader aims of the research project. But just as things were picking up pace, 2020 decided to hit the emergency stop button, and much like everything else, all work on this project came to a screeching halt.
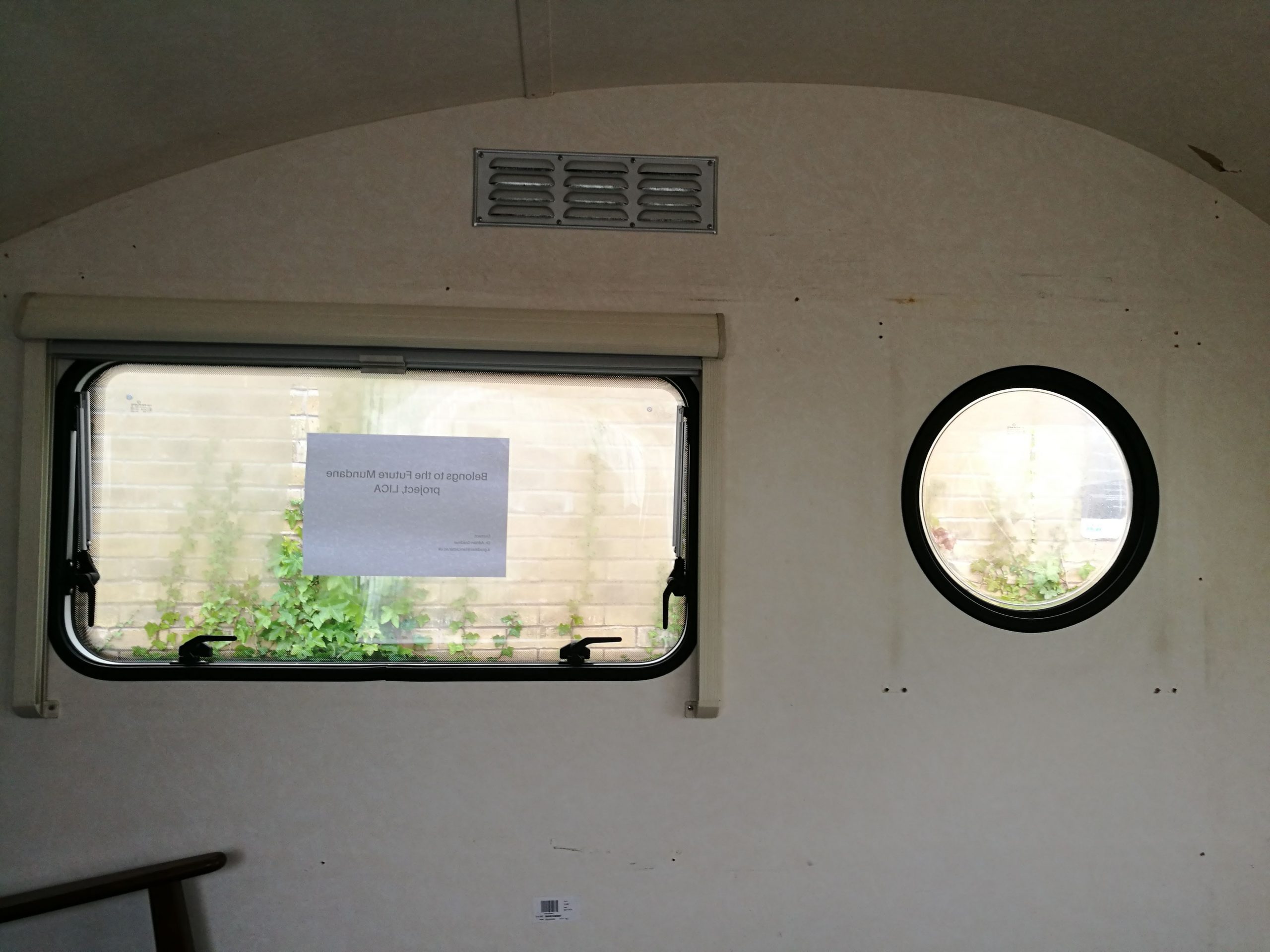
Without access to the workshop or materials, it was impossible to continue with the build, thus began the waiting game. Unfortunately the first news we heard regarding the project was that due to scheduled construction work in our building, the room that we had been using as a workshop needed to be totally vacated. This was not exactly the news we had been hoping for and resulted in the absolute mess shown below. Not all of this has to be squeezed into the caravan, but much of it will be….eventually. This was quite a good visual reminder of the up-hill journey that still lays ahead.
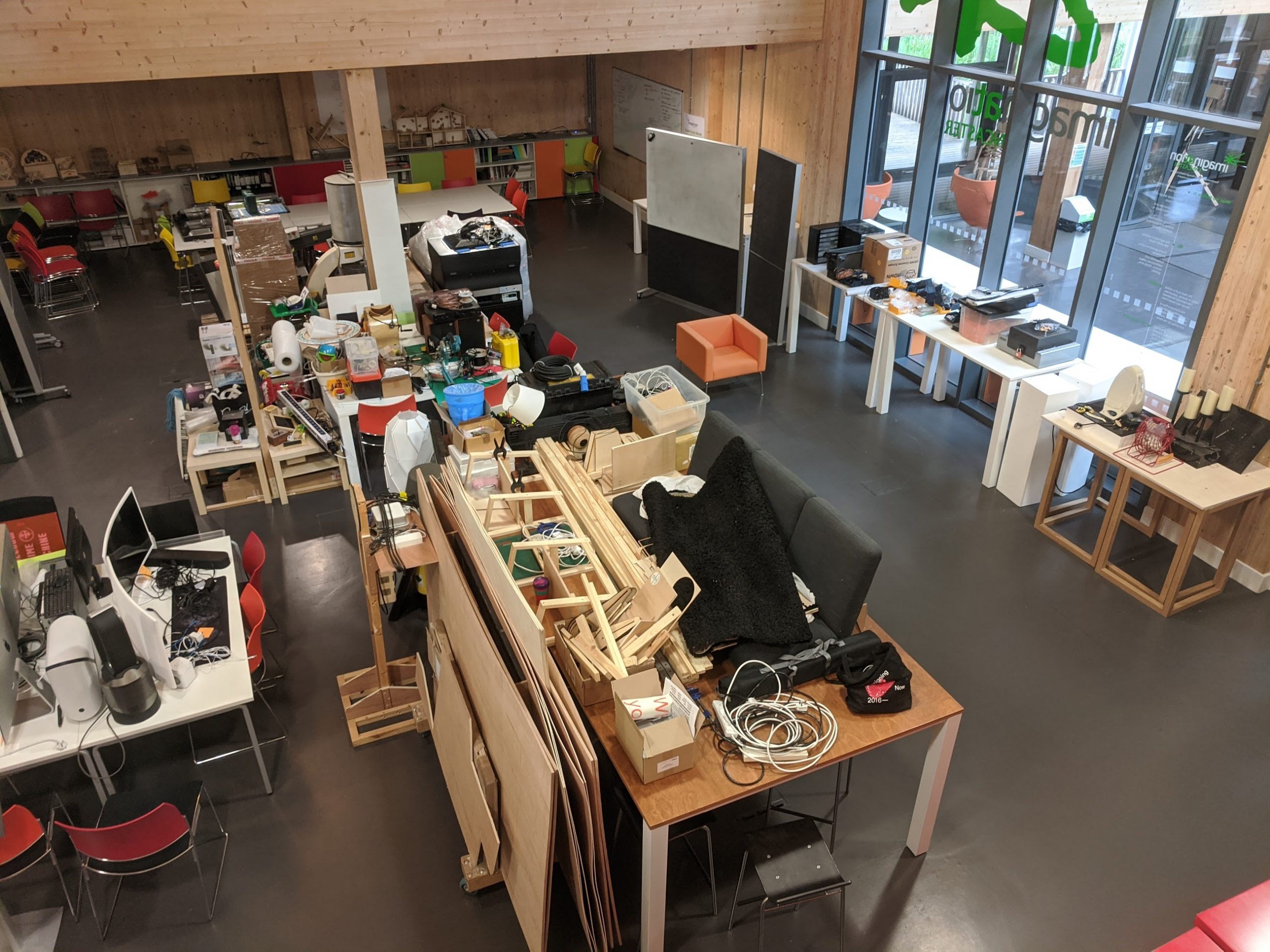
Then in the last week of July came the news we had all been hoping for, we were being granted access to our building again. The first task was to find a space to commandeer for our new temporary workshop, we settled on the ‘break out’ corner. This space is usually used for meetings, coffee breaks, and brainstorming sessions, as such it has plenty of comfy seating and more importantly a great view of the resident ducks.
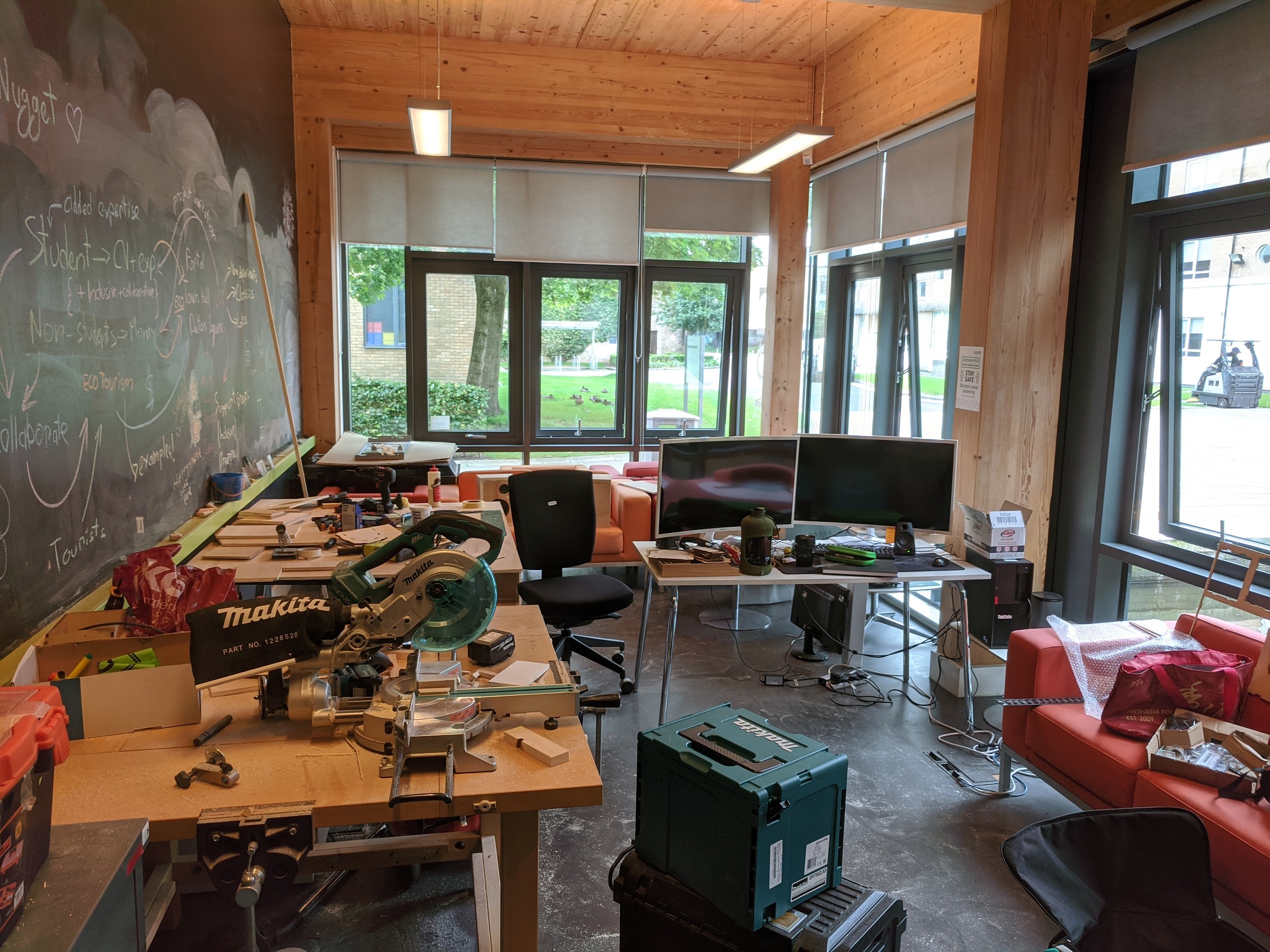
This space was my home for a month and a half, whilst it was less than ideal it did feel good getting things moving again, but then we heard some more good news. The construction work was complete, and so whilst we wouldn’t be getting our old workspace back, we did manage to secure an equally appropriate space for the foreseeable future. It’s still a bit of a mess, and things are still very much in flux, but once again having a dedicated space for this project is fantastic.

In between (and despite) the numerous workshop moves and stints working from home, progress has been made. To say that there are a few pieces of tech to squeeze into the caravan would be quite the understatement. Not only do these need securing in place, capable of withstand trips up and down the M6 and through muddy fields in the North, they also need to be fully integrated. Many of the gadgets also have very specific spatial requirements, such as viewing angles and focal distance etc. that need to be taken into account, so there are lots of things to consider for every part of the build. The most frustrating of these considerations is the extremely small door and very limiting space for manoeuvring once inside the caravan, but that all adds to the challenge.
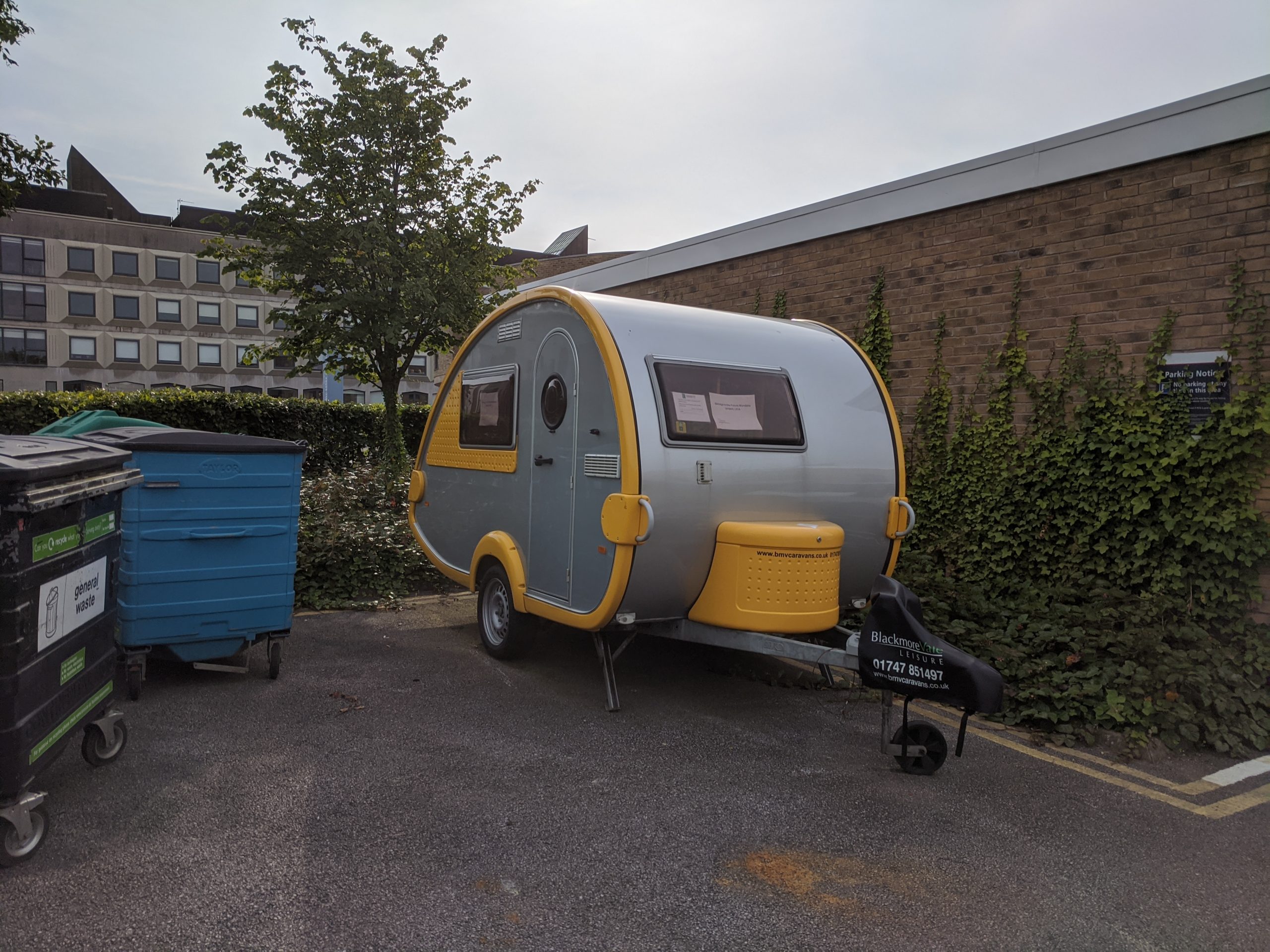
The focus so far has been on building a frame to hold the wide screen TV and a few other gadgets, and then using this to work out the seating position. To create an immersive experience we knew we wanted the potential to experiment with 3D sound, or at least surround sound, so this meant that the seating area needed provisions for this. I had already started building a frame that comprised three components, with a small amount of modification, the central component provided a great housing for a subwoofer.
Due to the shape of the teardrop caravan, and the optimum location of the sofa for viewing distance, there is a sizeable space remaining behind the sofa. This provides a space for two rear mounted speakers which are located just behind the participants. Once installed, these speakers are also part of the structure supporting the sofa, with plenty of room for embedding other pieces of tech and gadgets as required.
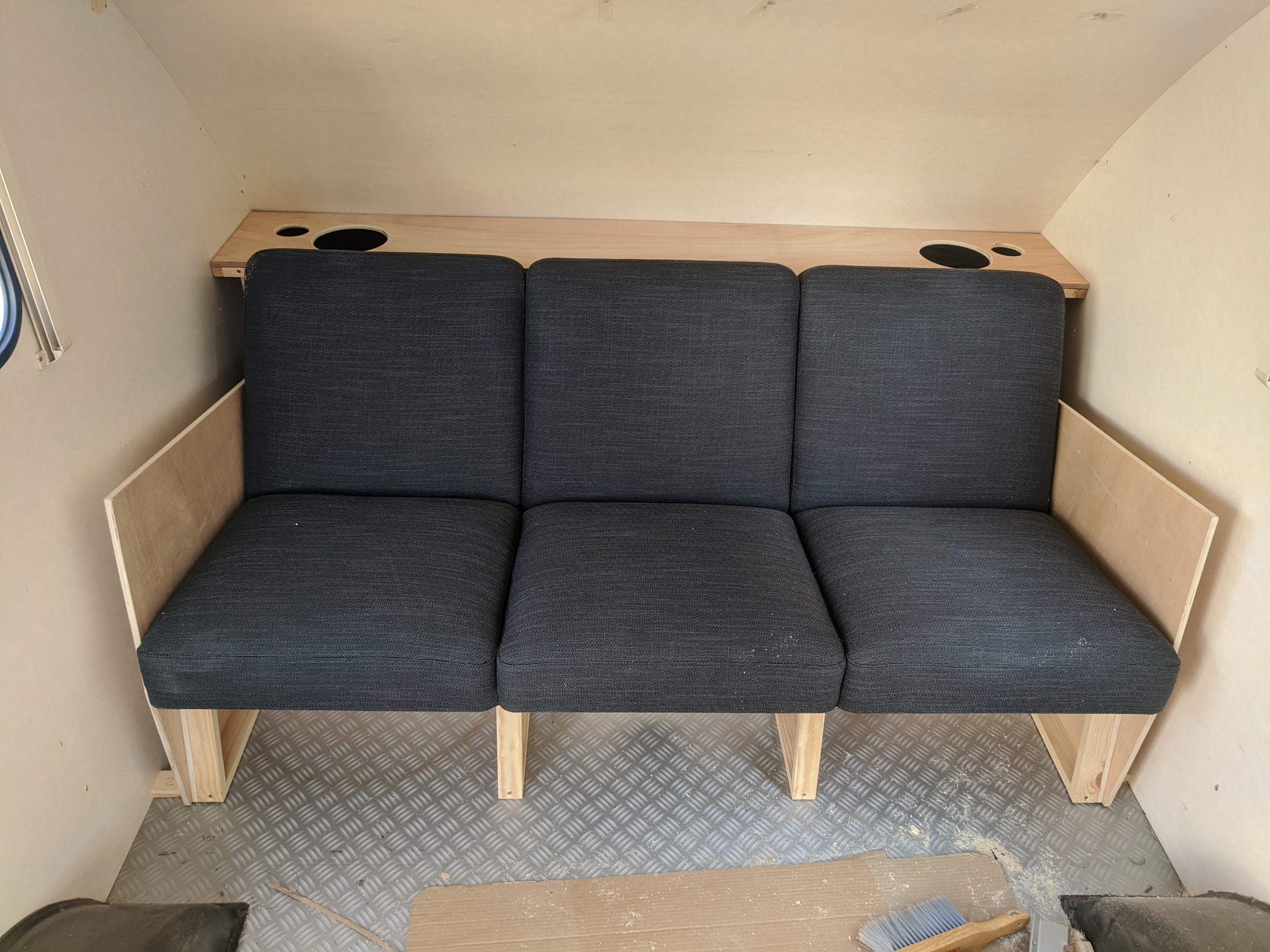
The next step is to decide on the locations for a few more big pieces of kit and then get started on the side panels and fixing things into place. Watch this space…







