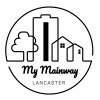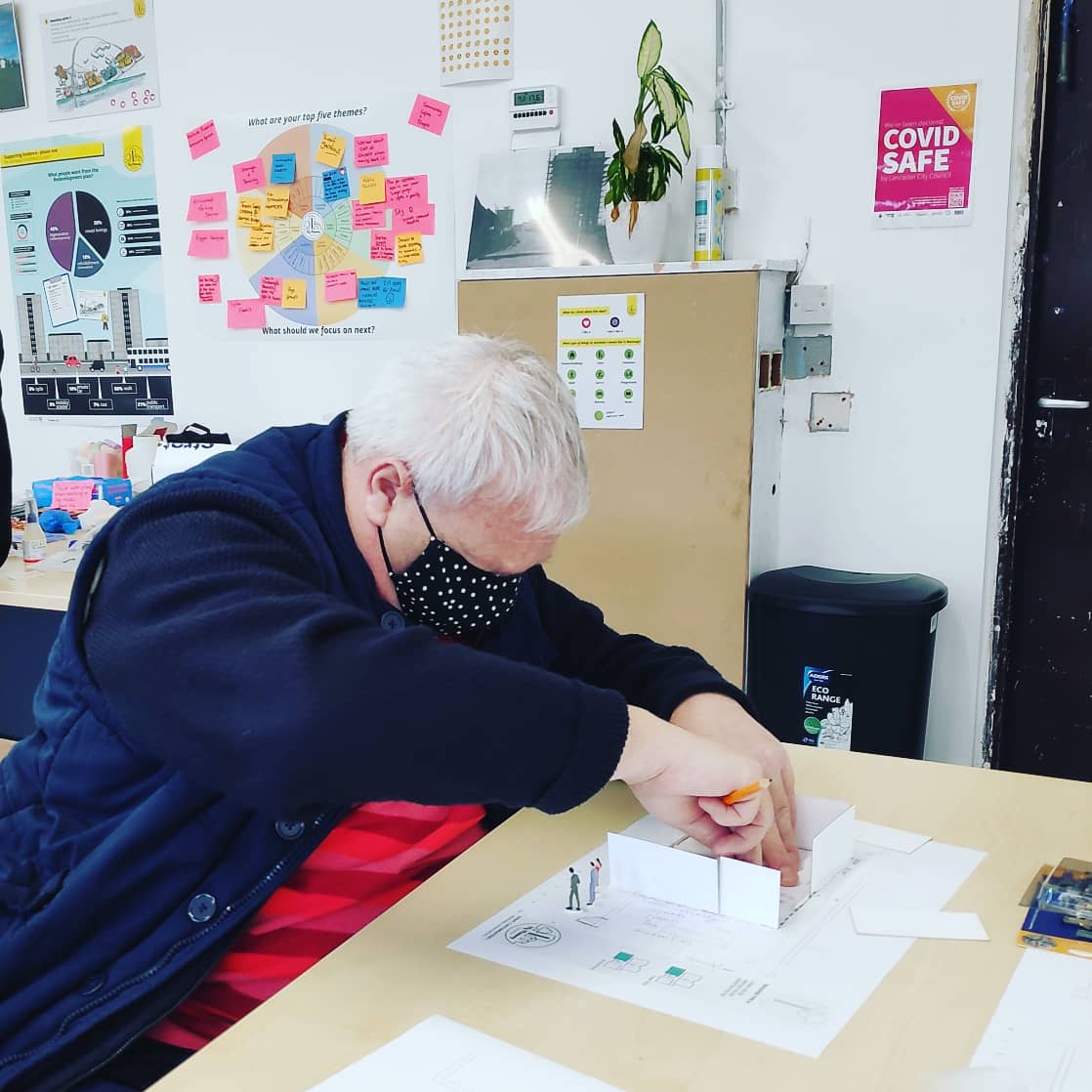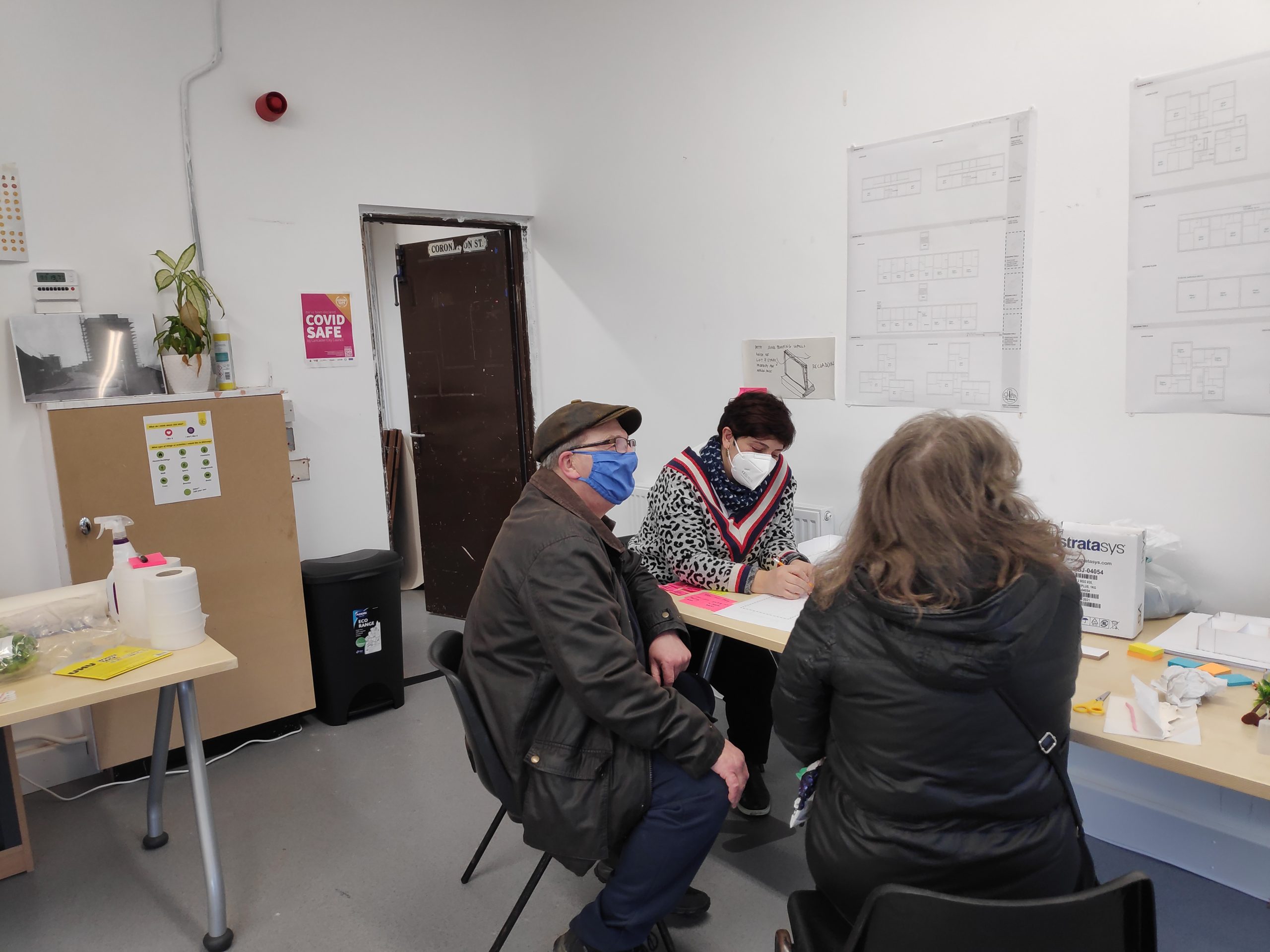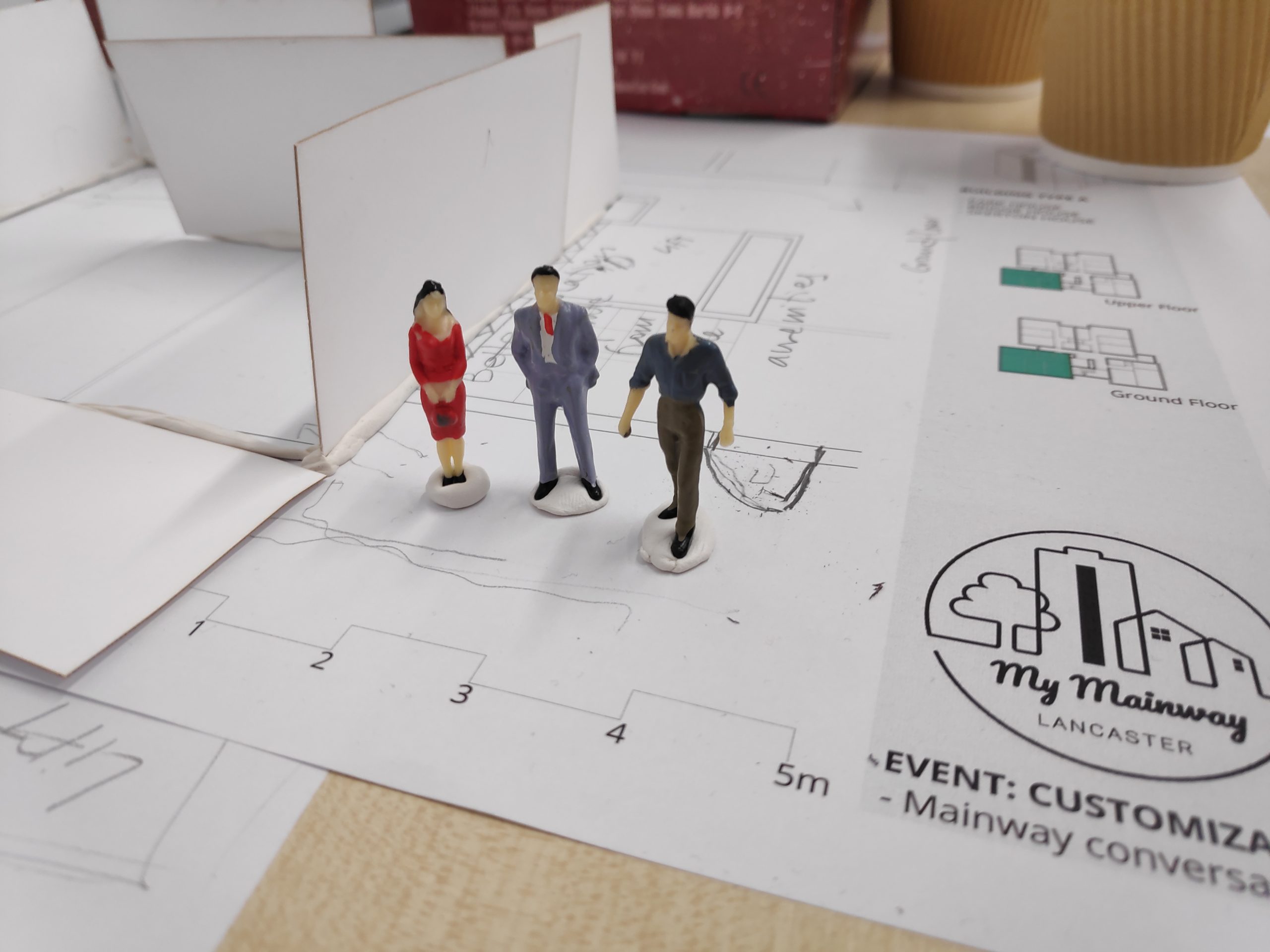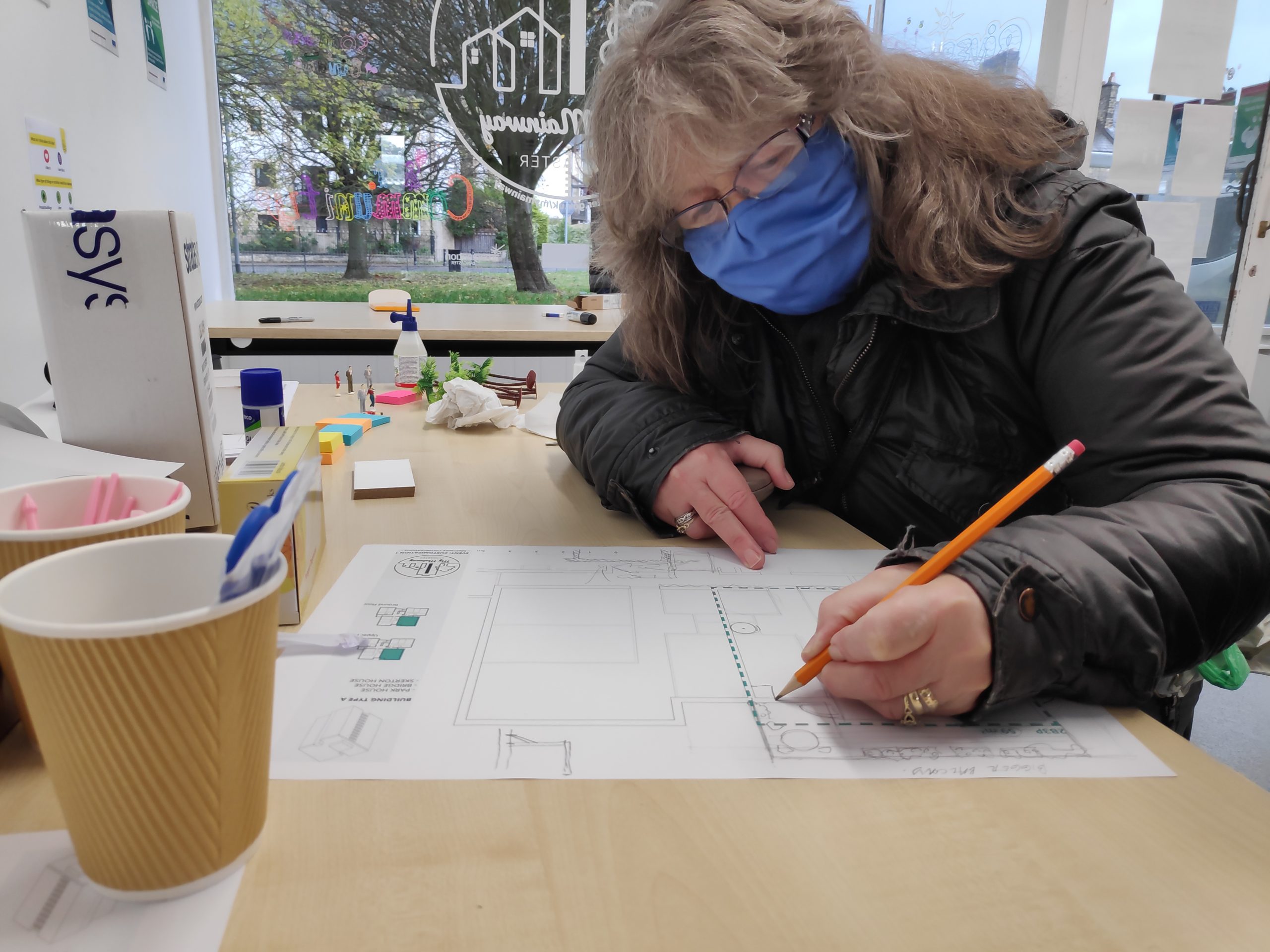On the 28th of October, we facilitated the last engagement drop-in session concentrated on exploring how the residents’ homes could be retrofitted in a refurbishing redevelopment. In total 10 participants took part in two activities guided towards reimagining the architectural conditions of each home.
We devised two A1 panels illustrating the technical/architectural plans of each building comprising the entirely social housing estate. Currently, the estate has 18 buildings made up of six housing typologies: (i) type A depicts three towers (Park House – 9 storeys, Bridge House– 11 storeys, and Skerton House – 11 storeys); (ii) type B illustrates Captains’ Row – 3 storeys; (iii) type C comprises Lune House and Derby House – 4 storeys; (iv) type D (Klin Court, Church Court, Miller Court, and Steward Court – 3 storeys); (v) type E (Acre Court, Greenwater Court, and Shards Court – 4 storeys), and (vi) type F (Frankland House, Gregg House, Ellershaw House, Rigg House, and Fleming House – 3 storeys). Also, we prepared A3 individual architectural plans of each of the typologies mentioned above to capture the views of residents about their properties. In conversations about communal areas and circulation spaces (e.g., corridors, stairs, lifts, passages, main doors, back doors, etc.) participants indicated:
- lack of soundproofing of vertical compartments (walls), particularly significant in the apartments and flats adjacent to the elevators/lifts
- problems of humidity and water collection from the pipes in the houses on the ground floor of buildings
- lack of communal or/and meeting spaces, e.g. neighbourhood meetings, community gatherings, etc.
- Security problems: it was reported that main doors and backdoors usually are open, so non-residents and illegal activities roam at ease
The second activity focused on exploring and reimagining each participant home with the facilitation of an architect. The main question we asked was: “what would you do with your flat if you did not have any financial constraint?” To explore their visions, each participant was invited to build a rapid physical model using their own home plans and model-making equipment (e.g. glue, scissors, blue tack, polymer clay, cardboard, wood, architectural figures, etc.). Also, we utilised sticky notes and drawing techniques with participants that did not want to build a physical prototype. As in the previous activity, we identified the following themes:
- Lack of heat and sound insulation of the walls, which was reflected in high costs of energy and a reduced sense of privacy among flats (people can easily hear their neighbours)
- More space for storage
- Renovation of kitchens

